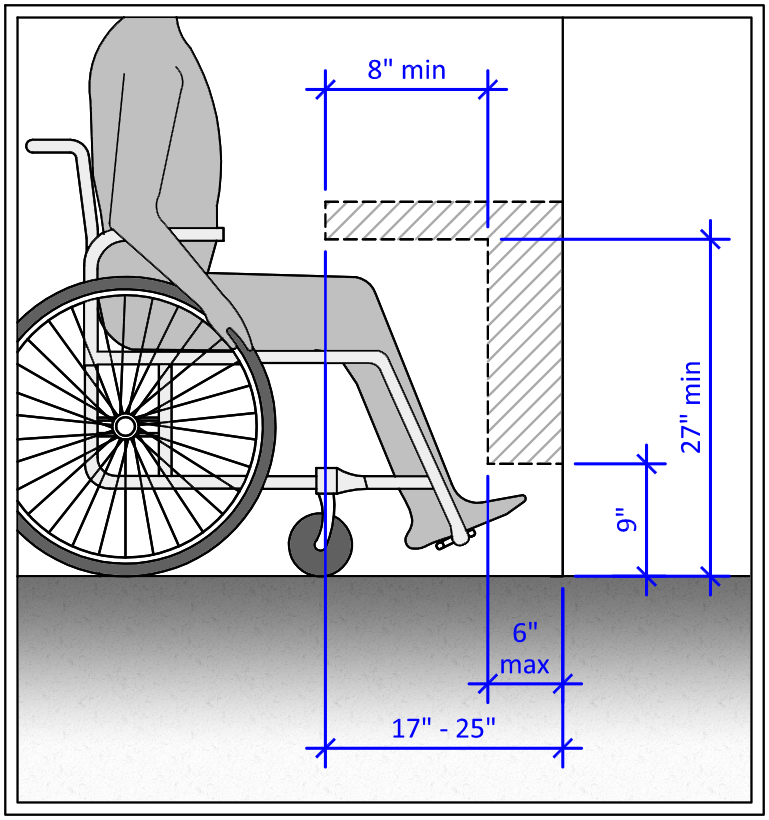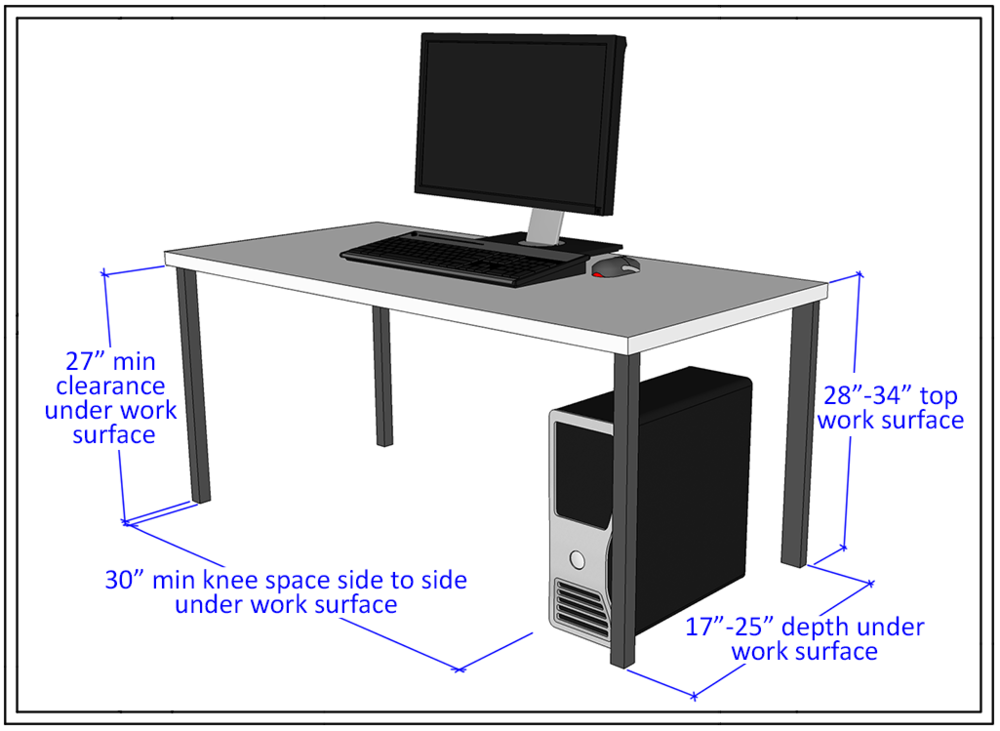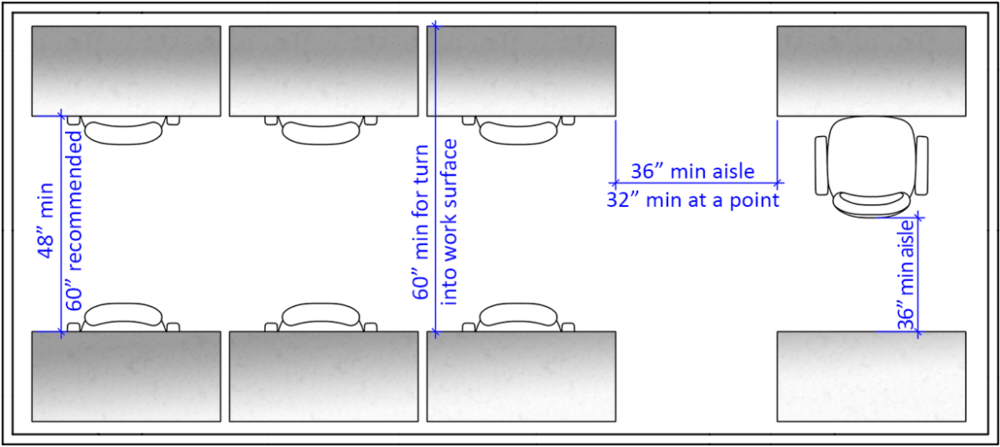The following are guidelines for equipment, software, signage, and other elements in computer labs on campus. Although these are guidelines, all equipment and other elements in the computer lab must comply with the Temple University policy on Accessible Information and Technology:
Any information and technology — including, but not limited to, computers and ancillary equipment, instructional materials, software, videos, multimedia, telecommunications, or web-based content or products — developed, procured, maintained, or used in carrying out university activities must be compliant with Sections 504 and 508 of the Rehabilitation Act of 1973, as amended, the Americans with Disabilities Act of 1990, as amended, and other related local, state, and federal laws, as well as other related university policies.
Some relevant sections of these laws and statutes are referenced at the end of this document.
Signs and documentation
Signs should be printed in with the following attributes:
- 18 point sans serif fonts
- High-contrast colors (i.e. black on white)
- Capital letters
- No italics, oblique angles, scripts, or other decorations
- Braille (either on the same sign, or on a different sign)
If accessibility symbols are used, they should be the international accessibility symbols.
Signs with tactile characters (Braille) should be positioned so that the baseline of the lowest character is 48” above the floor and the baseline of the top character is a maximum of 60” from the floor. Visual characters must be at least 40 inches from the floor.
Documentation should be available in both print and braille, and should be positioned no more than 48”above the floor.
An alternative to putting braille on signs around the lab is to have a HTML or Word document available in the 'Accessibility Tools' folder labeled 'policies and guidelines.' Electronic copies of the documentation are an acceptable alternative to braille documents.
Counters
Counters should be considered service counters such as where a student would sign in/out equipment, log books, Pay to Print swipe to release PC station, etc. Surfaces where they perform the majority of their work, such as desks and tables, would be considered a work surface and are discussed in subsequent sections.
Counters should have at least one section that’s at an acceptable height for patrons in wheelchairs or scooters, at most 36” from the floor, and at least 36” wide (30" wide if approached from the front; otherwise should be adjacent to a walking surface that is at least 30” by 48”). If writing is required (for example: sign in/out log), then the height should be between 28” and 34” from the floor.

Forward approach counters must have knee and toe space under the counter (at least 30” wide, and extending 17” under the counter with a height of 27” above the floor, which a toe clearance of 6” beyond the knee clearance at a height of 9” above the floor).
Pay to Print
At least one Pay to Print (aka UniPrint) station for each format of printer (i.e. standard desktop printer vs. plotter) should be located so they are wheelchair accessible (see counter requirements).
The Pay to Print station should be a PC based station that has the NVDA screen reader installed, and it should have the option to adjust the contrast. (Use the NVDA screen reader, as using JAWS uses a license, and Windows Narrator does not correctly read the buttons in the application.)
Access to output trays/bins for printers managed by an accessible Pay to Print station is between 15” and 48” from the floor (between 24” and 40” preferred) and 20" to 25" from the center of where the person’s lap is expected to be.
Workstations and other equipment
MINIMUM NUMBER OF HARDWARE ACCESSIBLE WORKSTATIONS:
It may not be feasible for a department to deploy accessible hardware on every computer in every lab. However, there are minimum numbers of accessible stations that need to be in each lab:
For each type of computer (i.e. PC, Mac, CAD Station, Scanning Station, and Breakout room) in the lab, the number of accessible stations of that type should adhere to the following chart:
NUMBER OF UNIQUE TYPE STATIONS (I.E. GENERAL PURPOSE MACS) | MINIMUM NUMBER OF REQUIRED ACCESSIBLE WORKSTATIONS |
|---|---|
1 to 25 | 1 |
26 to 50 | 2 |
51 to 150 | 4 |
151 to 300 | 5 |
301 ti 500 | 6 |
501 ti 5000 | 6, plus 1 for each 150, or fraction thereof, between 501 through 5000 |
Example Computer Lab
STATION TYPE | SEATS | REQUIRED ACCESSIBLE SEATS |
|---|---|---|
General PC | 115 | 4 |
General Mac | 22 | 1 |
Video Mac | 4 | 1 |
Breakout Room | 3 | 1 |
Example Level 6 smart classroom
STATION TYPE | SEATS | REQUIRED ACCESSIBLE SEATS |
|---|---|---|
Student Station | 36 | 2 |
Instructor Station | 1 | 1 |
Ideally the accessible stations will be spread throughout the room, rather than grouped together, unless the computers of that type are typically grouped together.
The workstations with assistive technology (hardware and/or software) should be designated with the international handicapped symbol and a notice "This workstation has assistive hardware and/or software, you may be asked to change workstations in order to provide access." Note: if the lab is full, the person with a disability will need to wait until another workstation has opened up, and then either they or a lab consultant should request the individual at the accessible workstation to move.
MINIMUM STANDARDS FOR ACCESSIBLE WORKSTATIONS:
There are four elements to consider with the physical dimensions of the work surface:
- Top of the work surface is between 28" and 34" from floor
- Clearance of at least 27" beneath the top of the work surface to the floor
- The depth underneath the work surface to the floor must be between 17" and 25"
- Minimum width of 30" of knee space for seated individuals

Note: If the work surface is slightly too low or too high, try adjusting the feet of the work surface. If it is slightly too low you can also contact Facilities to cut a grove in a 2x4 and place that under the legs.
Clear aisle width between the work surface and a barrier that would be behind the person sitting at the work surface (for example, a wall, or the next row of work surfaces) is sufficient to maneuver a wheelchair or scooter, recommend 60", minimum is 48"
A minimum of 60" is required for turning into a work space (either 180 degree turn or T shaped)
Clear path to the workstation is at least 36" wide (the path can narrow to 32" at a point)

- Access to controls, peripherals and ports (USB, audio, media, including drive trays) are between 15” and 48” from the floor (between 24” and 40” preferred) and 20" to 25" from the center of where the person’s lap is expected to be. (If the equipment is too low, contact Facilities to make a shim for under the computer.)
- Access to input/output bins for scanners/printers is between 15” and 48” from the floor (between 24” and 40” preferred) and 20" to 25" from the center of where the person’s lap is expected to be.
- The mice/trackballs should be able to be positioned for either left or right handed users, with adequate clearance between stations.
- Chairs should have locking casters (ideally, all movable chairs in the lab would have locking casters.) The casters should lock when there is no weight in the chair, and should move freely when someone is sitting in the chair.
- These components should have the following letters in braille affixed next to them (a braille labeler is available upon request from accessibility@temple.edu or from Classroom Technology Support.) :
- Headphone jack: H (make sure the label isn't in-between the headphone and microphone jacks)
- Power button: P
- CD tray button: CD
PREFERRED CONFIGUATION:
Height adjustable work surface with the following attributes:
- Can be lowered and raised using no more than 5 lbs. of pressure
- Can be adjusted without the need to use fine motor control (i.e. spring clip, or motorized)
- Can be raised to standing height desk
- Computer and peripherals are mounted to the work surface so that if raised to standing height or lowered to sitting position access to peripherals and ports (USB, audio, media, including drive trays) can be reached. At the lowest setting, the lowest peripherals and ports should be no lower than 15” and no more than 48” from the floor (24" to 40" preferred).
ACCESSIBLE HARDWARE CONFIGURATION:
- 21-inch monitor (user is able to adjust resolution)
- Track ball (Kensington 4-Button USB Expert Pro Mouse - Trackball or the equivalent)
- Touchpad (Fellowes Internet Touchpad or the equivalent)
- Alternative Keyboard: a mini keyboard with a light touch (such as the Kensington Comfort Type)
- Book edge scanner: scanners which can scan books without producing discoloration due to the curvature of the book's binding (such as the plustek opticbook model 3800) are required for general purpose labs, but optional in specialty labs
- Sound card: Any compatible sound card
- Large print keyboard via Zoom Caps
- Wrist rests and forearm rests
It is acceptable to have the accessible hardware at the consultant station and available as requested; however, a sign should be posted “equipment available upon request” and a list of the hardware.
OPTIONAL RECOMMENDED COMPONENTS:
- Document Enlarger: (Optelec Clearview or the Equivalent)
- Document camera or portable CCTV: (Magnilink S Student Flex - PRO HD)
- Tray load CD/DVD drive if the workstations use slot load drives
- Adjustable table (either a height adjustable table – see 'preferred configuration' above, or an Anthro Adjusta Unit or the equivalent)
Software
The following software is required for the accessible workstations in computer labs:
ADAPTED SOFTWARE FOR ACCESSIBLE PC WORKSTATIONS:
- Scanning/Reading Program: Kurzweill 3000 (required for workstations that have a scanner)
- Learning Systems Tool: Read and Write Gold
- Screen reader & magnification software: Fusion, which contains ZoomText & JAWS (JAWS should be configured to launch using the Ctrl-Alt-J shortcut)
- Browser plugins:
- MathPlayer
ADAPTED SOFTWARE FOR ACCESSIBLE MACINTOSH WORKSTATIONS:
- Learning Systems Tool: Read and Write Gold
- Screen reader software: VoiceOver (built into OS)
- Voice-To-Text Software: Dragon Dictate for Mac
If feasible, the above software should be installed on all workstations in the computer lab, not just specialized ones (with the exception of voice-to-text software which may be installed on laptops as applicable). To defray costs, a solution such as KeyServer could be used to provide adaptive software on all workstations without incurring additional licensing costs.
JAWS, Read and Write Gold, and ZoomText are available with networked licenses and can be installed on any machine on campus. It is therefore recommended that these programs be installed as part of the master image for all machines in the lab. In addition, drivers for all of the accessible hardware which is available at the consultant desk be installed as part of the master image. It is recommended that drivers for the following braille displays be added to the master image as well:
- Freedom Scientific 's Focus braille display
- HumanWare 's braille Note
- HumanWare 's brailliant and brailleconnect
- HIMS JAWS drivers for the Braille EDGE
- HIMS JAWS drivers for the Braille Sense
- HIMS JAWS drivers for the SyncBraille
Please submit a TUhelp request, or contact accessibility@temple.edu, to obtain access to the networked versions of Fusion (Jaws & ZoomText), and Read and Write
RECOMMENDED CONFIGURATION FOR ALL WORKSTATIONS:
- Microsoft Office (with voice dictation options installed)
- Adobe Acrobat DC (with accessibility options activated)
- Windows Media Player (with captioning turned on by default)
- Screen magnification software built into operating system is available for end users to activate
- Speech recognition software built into Windows is available for end users to activate
- Contrast settings for the operating system are available to the end users to adjust
- Text-to-speech software built into operating system is available for end users to activate
- Allow users to adjust keyboard settings:
- Key repeat rate
- Keystroke delay
- Sticky keys
ACCESSIBILITY TOOLS FOLDER
On every accessible workstation (and preferably on all other workstations in the lab), there must be a readily available folder, or shortcut to the folder, called "Accessibility Tools" with the designated accessibility icon. On Windows computers, this must be on the desktop of every user (which can be done with the Public Desktop). On Macs, this folder must appear in Applications or on the Dock. Mac users with local home folders should also have a shortcut to this folder on their desktop if it is not on the Dock. The contents of this folder must provide access to the accessibility (or adaptive) software installed on the computer. The designated accessibility icon is also available from the "To Customize Accessibility Tools Folder" in ADA Software on OwlBox or by emailing accessibility@temple.edu.
Personnel
The new consultant training process should include training on how to use the accessible hardware and software, and on serving customers with disabilities. Ideally existing consultants will also have semi-annual supplemental training. Training is available via the Student Worker Professionalism Training in Blackboard.
It is recommended that you keep a list of available assistive technology at the consultant station in the event there is a phone inquiry as to what is available.
Legal & statutory references
This section contains references to several laws and statues that are common to computer labs. However, each lab may have unique equipment or physical spaces that are subject to laws not referenced in this section.
The relevant sections of Section 508 of the Rehabilitation Act of 1973 may include: subpart B 1194.26 for workstations and subpart B 1194.25 for Pay to Print stations.
Relevant sections of the 2010 ADA Standards for Accessible Design may include:
- 304 Turning Space
- 305 Clear Floor or Ground Space
- 306 Knee and Toe Clearance
- 308 Reach Ranges
- 309 Operable Parts
- 703 Signs
- 802 Wheelchair Spaces, Companion Seats, and Designated Aisle Seats
- 902 Dining Surfaces and Work Surfaces
- 904 Check-Out Aisles and Sales and Service Counters
